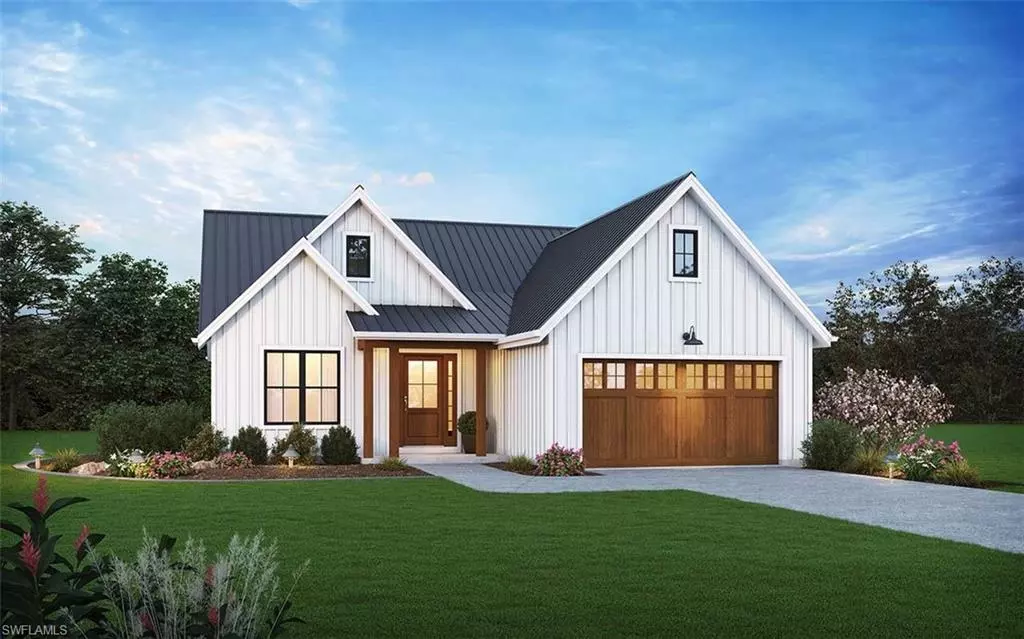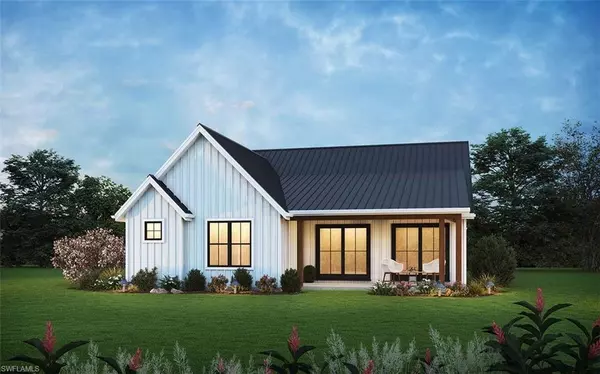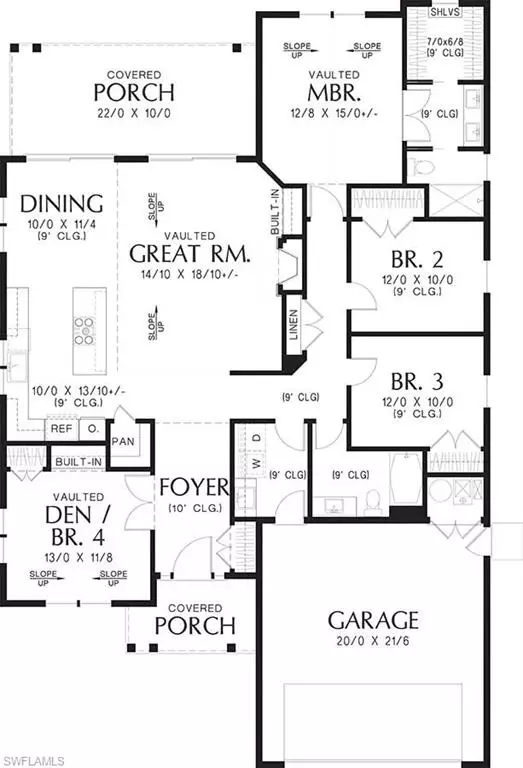4 Beds
2 Baths
1,853 SqFt
4 Beds
2 Baths
1,853 SqFt
Key Details
Property Type Single Family Home
Sub Type Single Family
Listing Status Active
Purchase Type For Sale
Square Footage 1,853 sqft
Price per Sqft $232
MLS Listing ID 224040040
Bedrooms 4
Full Baths 2
Year Built 2024
Annual Tax Amount $465
Tax Year 2023
Lot Size 10,454 Sqft
Property Sub-Type Single Family
Source Naples
Property Description
** Ready by end of May, this New Construction Modern Farm-House style residence stands out with its 6 Gable Roofs, setting a new standard for exterior aesthetics and expansive interior space, with varying ceiling heights ranging from 10 to 16 feet, enhancing the sense of luxury throughout the home. At center of the home, lies an open concept kitchen and great room, providing the perfect setting for lavish entertaining or cozy family gatherings.
** Designed to maximize natural light and capture breathtaking views of its surroundings, this home features almost 14 impact-resistant windows strategically placed throughout. These expansive windows create a serene ambiance, seamlessly blending the indoors with the outdoors.
**The interior boasts custom 24"x24" Granite Stone Flooring, delivering a blend of Elegance and Durability unparalleled in the region. Bathrooms are adorned with 12"x24" Granite Wall Tiles and real Stone Flooring in the shower, combining Luxury with Practicality.
** At the center of the home, this Kitchen is a Culinary Masterpiece, equipped with top-of-the-line appliances and solid 3/4 wood cabinets with soft-close hinges and drawers. Granite Countertops and Full-Granite Backsplashes add to the upscale ambiance, while CAT 6 and Coaxial Low-Voltage wiring in every room cater to modern connectivity needs.
** Structural integrity is paramount, with exterior walls constructed of CMU and solid poured concrete, reinforced with #5 rebar every 42 inches. Completing the package is an oversized garage with a 10'-6" ceiling, a 17' X 8' garage door, and a separate manual door for added convenience. This residence epitomizes luxury living, offering unmatched architectural design and construction quality in West Lehigh Acres, just a bridge away from beautiful Ft. Myers.
Location
State FL
County Lee
Area La05 - West Lehigh Acres
Rooms
Other Rooms Den - Study, Laundry in Residence, Open Porch/Lanai
Dining Room Dining - Living
Kitchen Island, Pantry
Interior
Interior Features Internet Available, Laundry Tub, Pantry, Smoke Detectors, Volume Ceiling, Walk-In Closet
Heating Central Electric
Flooring Tile
Equipment Cooktop - Electric, Dishwasher, Disposal, Microwave, Refrigerator/Icemaker, Smoke Detector, Wall Oven, Washer/Dryer Hookup
Exterior
Exterior Feature Sprinkler Auto, Storage
Parking Features Attached
Garage Spaces 2.0
Community Features No Subdivision, Non-Gated
Waterfront Description None
View None/Other
Roof Type Shingle
Private Pool No
Building
Lot Description Regular
Foundation Concrete Block
Sewer Septic
Water Well
Others
Ownership Single Family
Pets Allowed No Approval Needed



