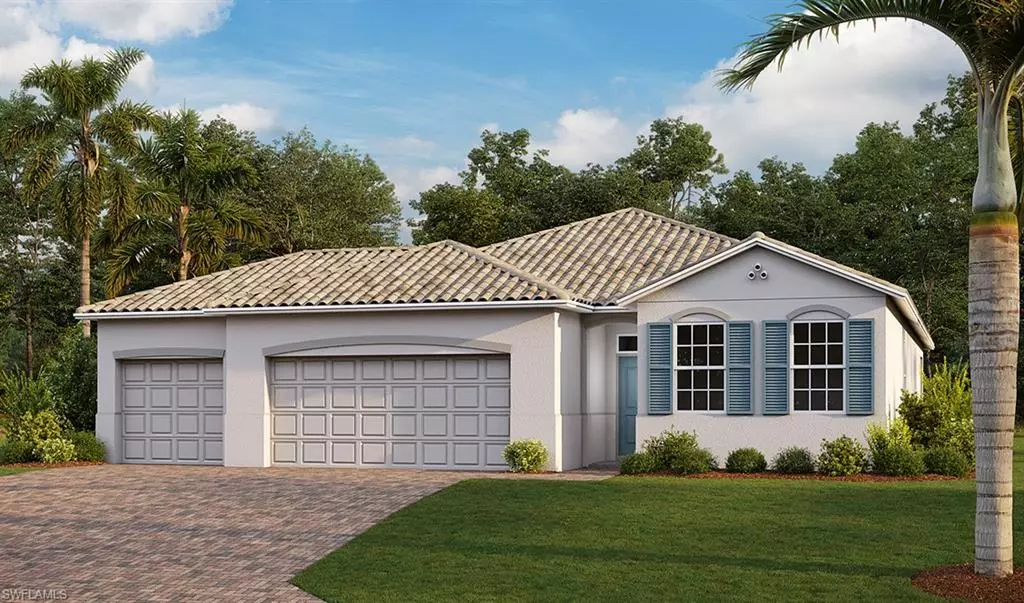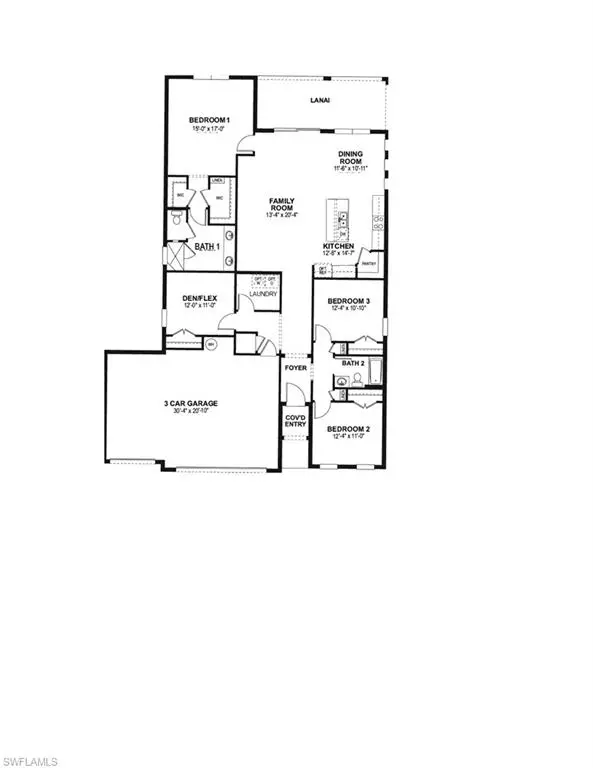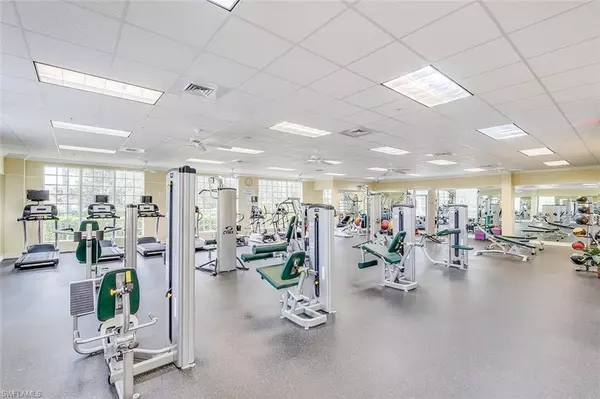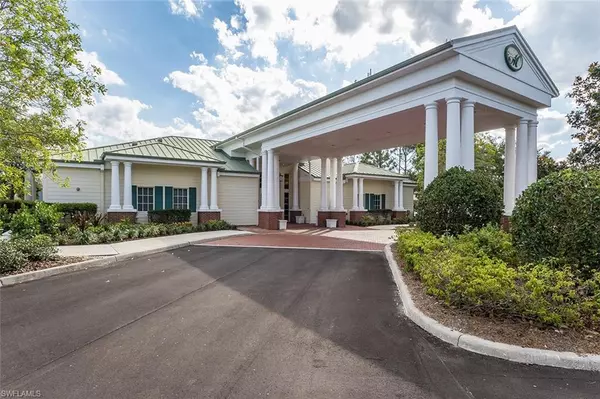$443,264
$454,999
2.6%For more information regarding the value of a property, please contact us for a free consultation.
4 Beds
2 Baths
2,034 SqFt
SOLD DATE : 12/29/2022
Key Details
Sold Price $443,264
Property Type Single Family Home
Sub Type Single Family
Listing Status Sold
Purchase Type For Sale
Square Footage 2,034 sqft
Price per Sqft $217
MLS Listing ID 222048308
Sold Date 12/29/22
Bedrooms 4
Full Baths 2
Originating Board Naples
Year Built 2022
Tax Year 2020
Lot Size 6,969 Sqft
Property Sub-Type Single Family
Property Description
Under Construction. This stunning 2 car garage, 2034 sqft Delray floorplan is sure to please. The 8ft impact resistant front door leads you to the spacious foyer adorned with 10 ft ceilings, a perfect welcoming. The open floorplan provides ample space in the main living room while including 3 bedrooms, a den and 2 full bathrooms. Luxurious options grace every corner of this Delray and include tile flooring, upgraded baseboards, granite on every counter. Level 2, 42 inch cabinets are finished off with level 2 hardware, decorative molding and undercabinet LED lighting. 8ft interior doors, 10ft ceilings, whole house window treatments and Whirlpool appliances represent a few of the countless options in this home. You can relax on the covered lanai and be at peace with the surrounding wildlife enjoying the spectacular lakes and an award winning golf course.
Location
State FL
County Lee
Area Fn07 - North Fort Myers Area
Rooms
Other Rooms Great Room, Guest Bath, Guest Room, Laundry in Residence, Open Porch/Lanai
Dining Room Dining - Family
Kitchen Pantry
Interior
Interior Features Cable Prewire, Pantry, Smoke Detectors
Heating Central Electric, Heat Pump
Flooring Carpet, Tile
Equipment Auto Garage Door, Cooktop - Electric, Dishwasher, Disposal, Dryer, Home Automation, Microwave, Range, Refrigerator, Smoke Detector, Washer, Washer/Dryer Hookup
Exterior
Exterior Feature Room for Pool, Sprinkler Auto
Parking Features Attached
Garage Spaces 2.0
Community Features Gated, Golf Course
Waterfront Description None
View Landscaped Area
Roof Type Tile
Private Pool No
Building
Lot Description Regular
Foundation Concrete Block
Sewer Central
Water Central
Schools
Elementary Schools School Choice
Middle Schools School Choice
High Schools School Choice
Others
Ownership Single Family
Pets Allowed No Approval Needed
Read Less Info
Want to know what your home might be worth? Contact us for a FREE valuation!

Our team is ready to help you sell your home for the highest possible price ASAP
Bought with Robert Slack LLC







